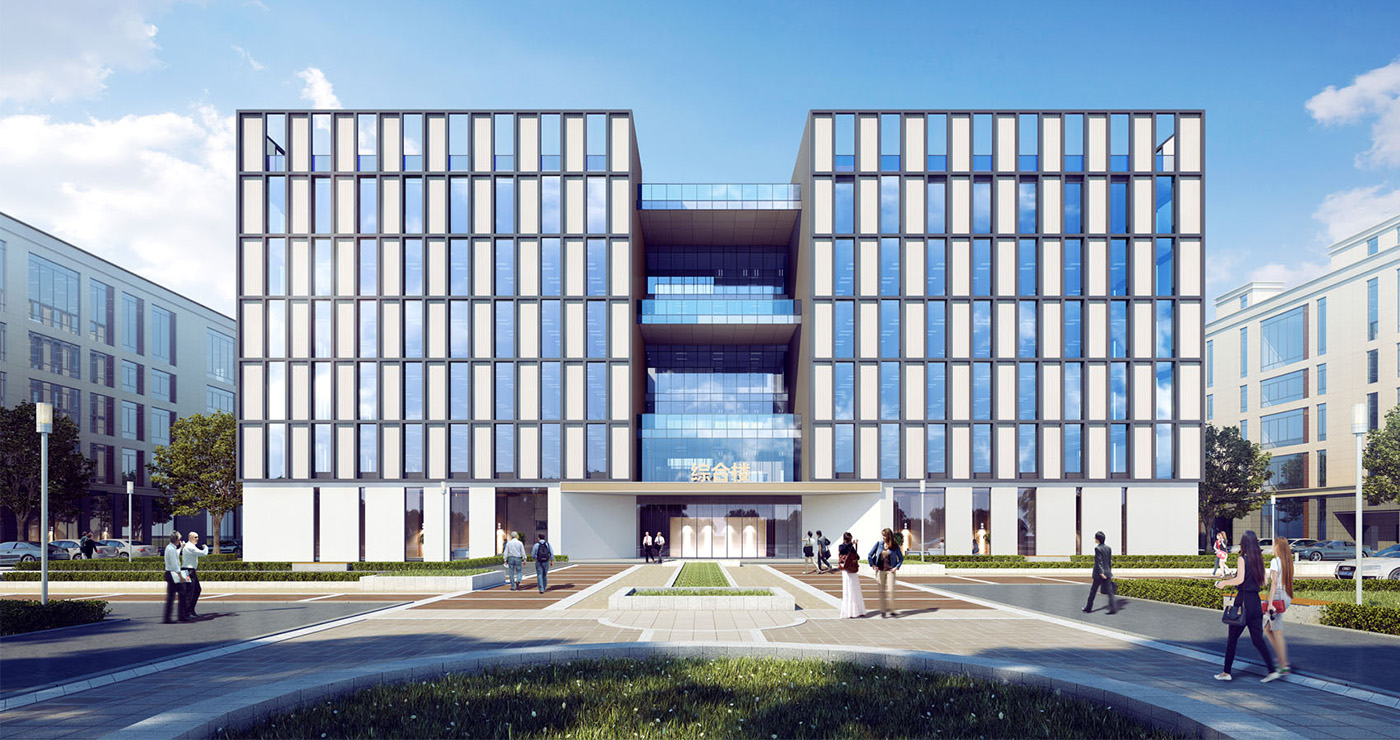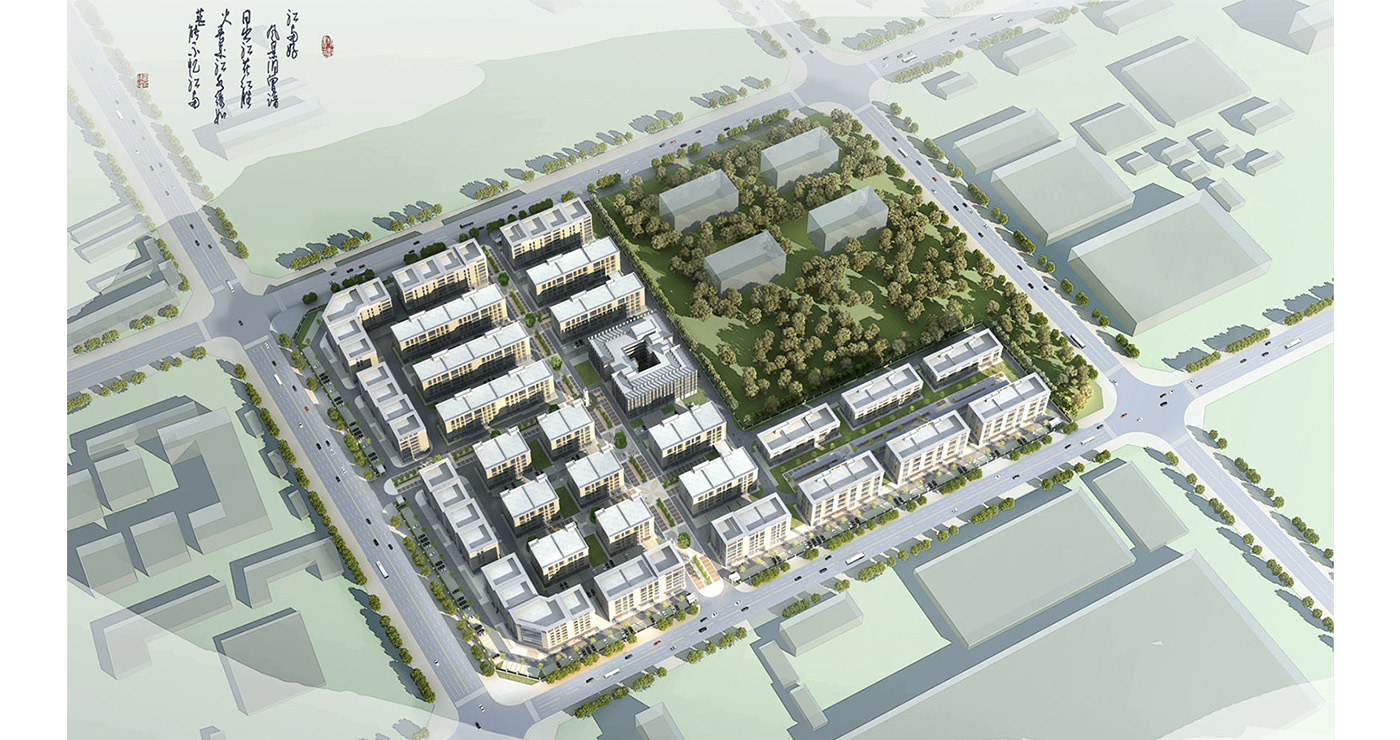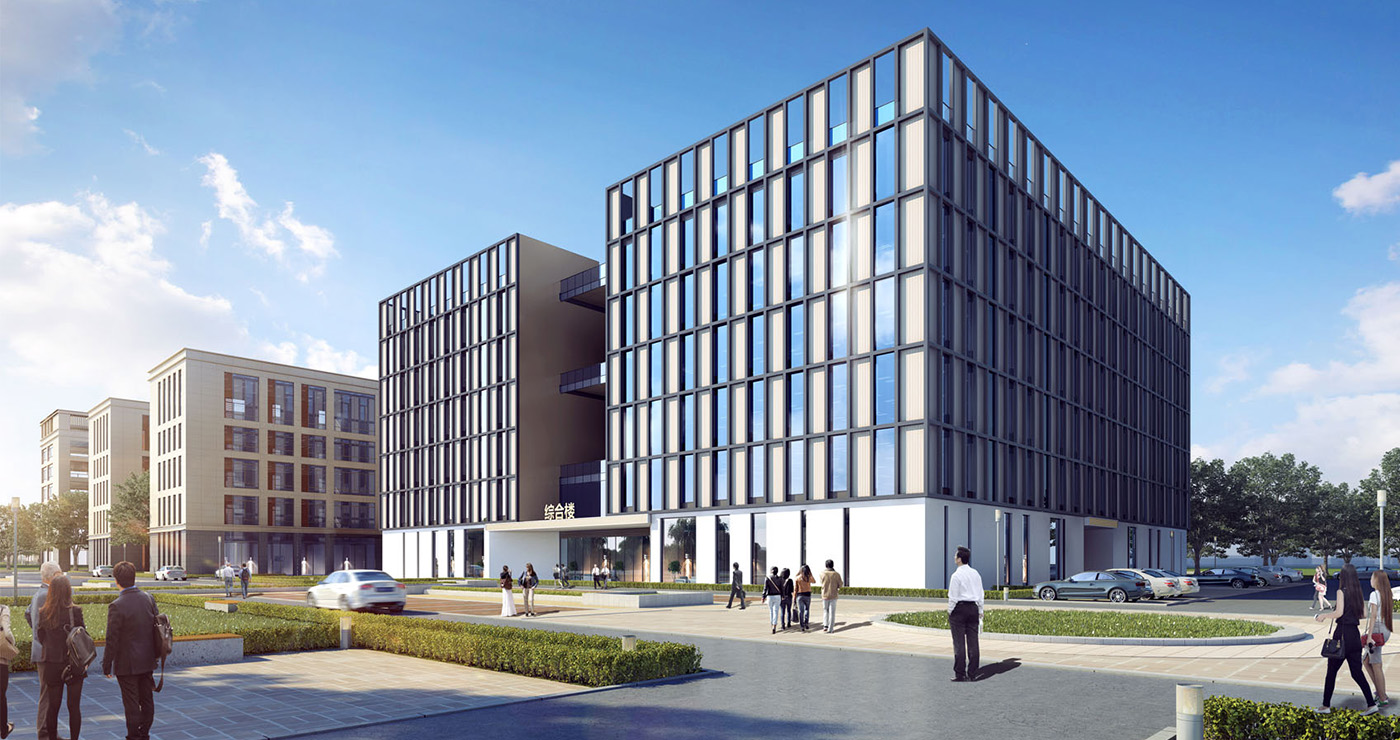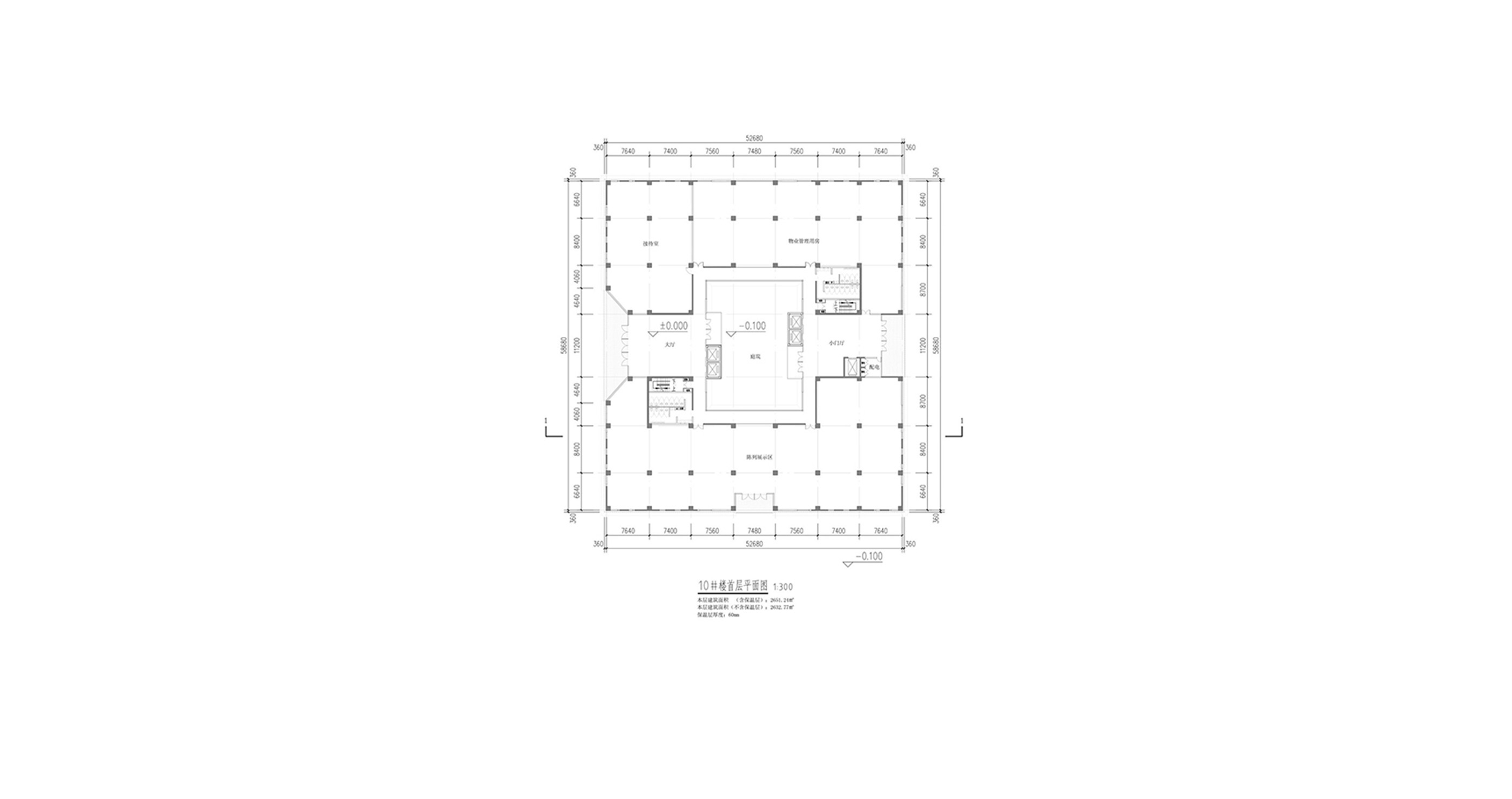HIT Chuanggu Intelligent Manufacturing Industry Center
HIT Chuanggu Intelligent Manufacturing Industry Center is located in the core area of Yanjiao Development Zone, east of Yanchang Road and south of Shenwei North Road. The project is located in the south of Shenwei Street, the east of Yanchang Road, the west of Yangao Road, and the south is Yifeng street. The area of the land is 97838.90㎡. It is 18km away from Beijing Capital International Airport, 12km away from Beijing Sub Center, 8km away from east 6th Ring and 120km away from Tianjin Port. Within 20 kilometers, there are nearly 10 expressways including Tongzhou-Yanjiao, 6th Ring Road, Beijing-Harbin, Beijing-Chengde, Beijing-Pinggu, Beijing-Qinhuangdao, 7th Ring Road and Beijing-Shanghai.The harmonious relationship between the internal space and the external urban space of the project and the connection relationship between the roads project and urban are considered in the overall plan. It attaches great importance to the functional characteristics of the building, pays attention to the localization of landscape greening, in line with the requirements of urban planning in Sanhe, following the principles of applicability, economy and beauty. It reasonably arranges the general layout, and creates a cutting-edge industrial production park full of modern sense.
In the scheme, the comprehensive supporting office building is placed in the center of the park, radiating the whole park and providing efficient and convenient supporting services for other plants. The innovation and entrepreneurship workshop, technology settled workshop, processing workshop, manufacturing workshop and other plants are arranged according to different functions. There are two main landscape axes in the east-west and north-south direction, and the green space is basically arranged on the landscape axis. In general, the project is in good order with smooth flow lines.
The facade of building is mainly vertical lines, supplemented by horizontal division. Appropriate doors and windows are set up on the wall according to the lighting and ventilation requirements of the internal space to make the facade the proper combination of the virtual and the physical: the external wall of the plant is pasted with warm stone or painted with gray paint, while it adopts some glass curtain walls in comprehensive supporting office building to create a modern, concise and bright industrial park temperament.
In the graphic design, all rooms with corresponding requirements can be directly exposed to light and ventilation. the functional space in the building is reasonably organized, so that each functional space has a suitable scale, and it avoids the proportion imbalance and area waste in the room form. The indoor traffic organization is short and fast, without passing through the main functional space, which can satisfy people's demand for space to the greatest extent, and accord with the habits of people's daily work and production.
Type of Project: Office Building
Time: April – August 2109
Location: Yanjiao, Beijing
Total Construction Area:193030㎡
Comprehensive Supporting Building



