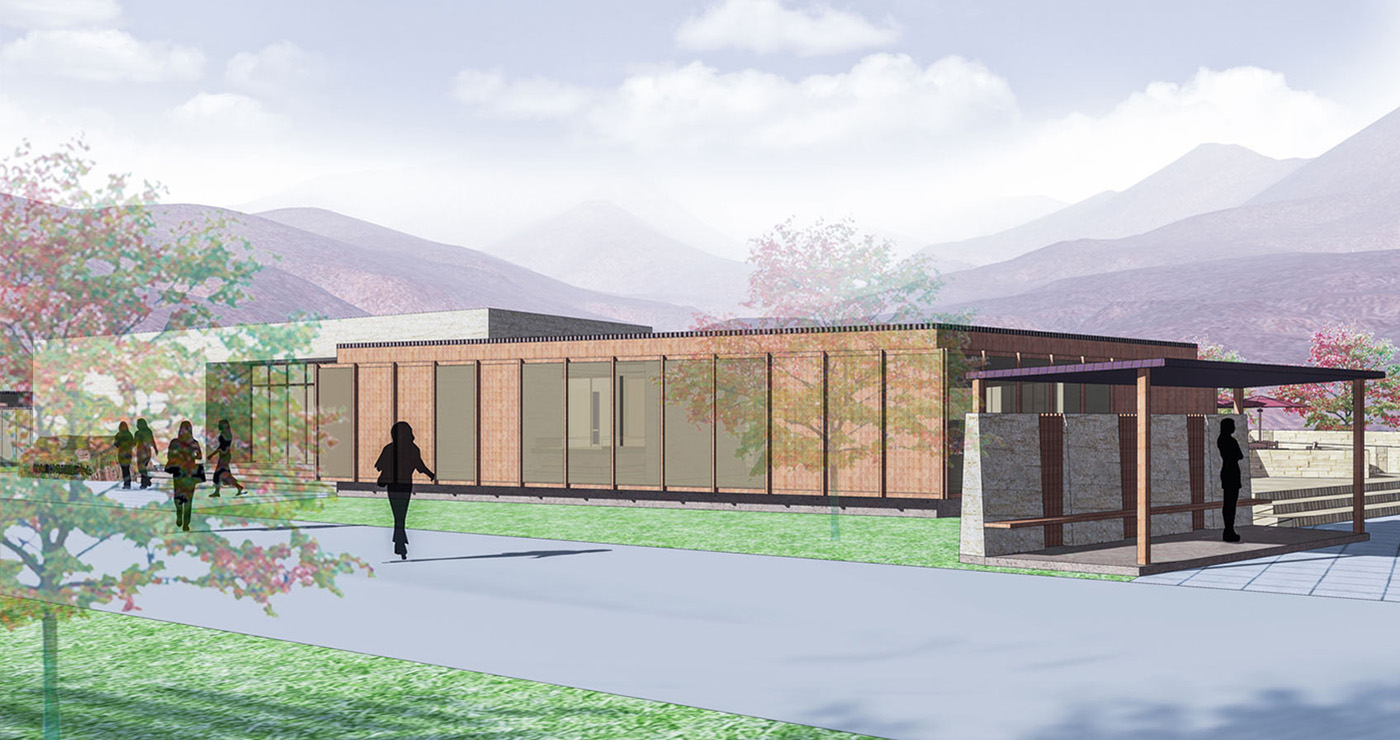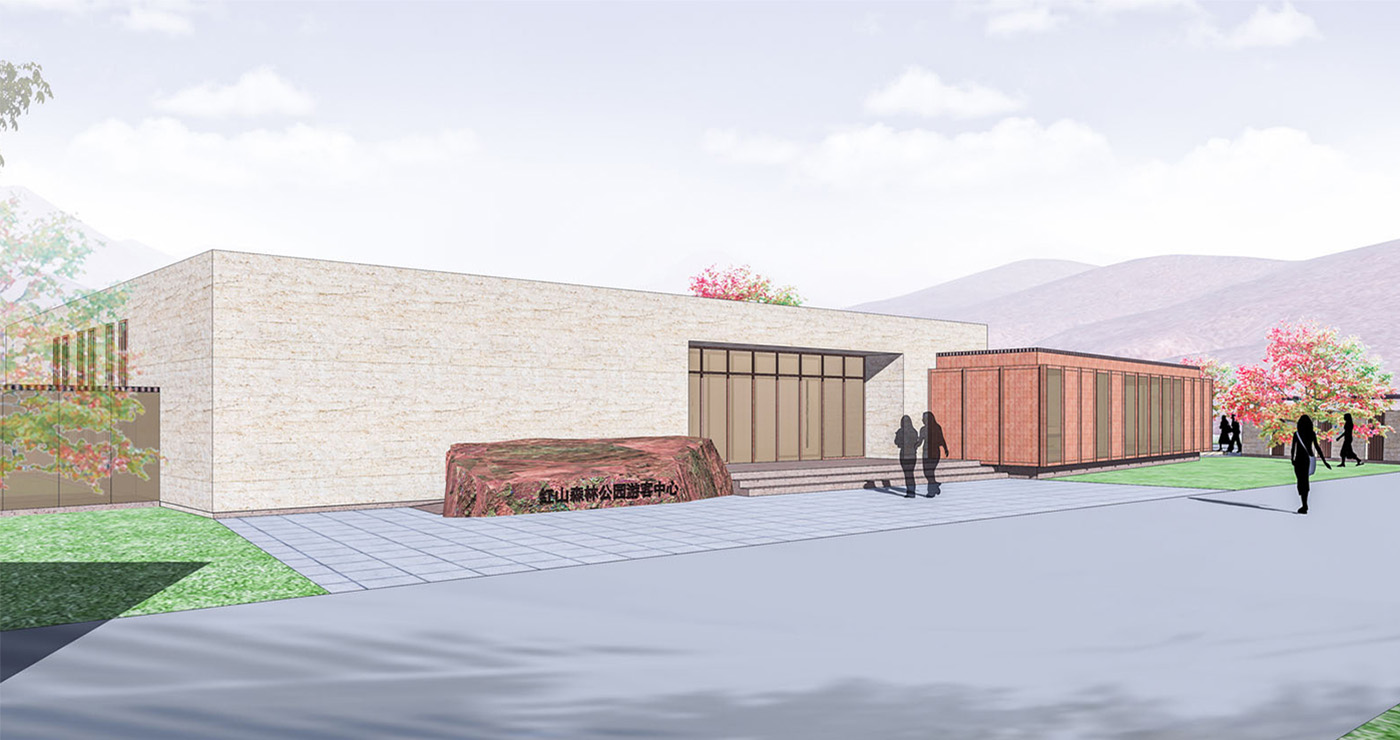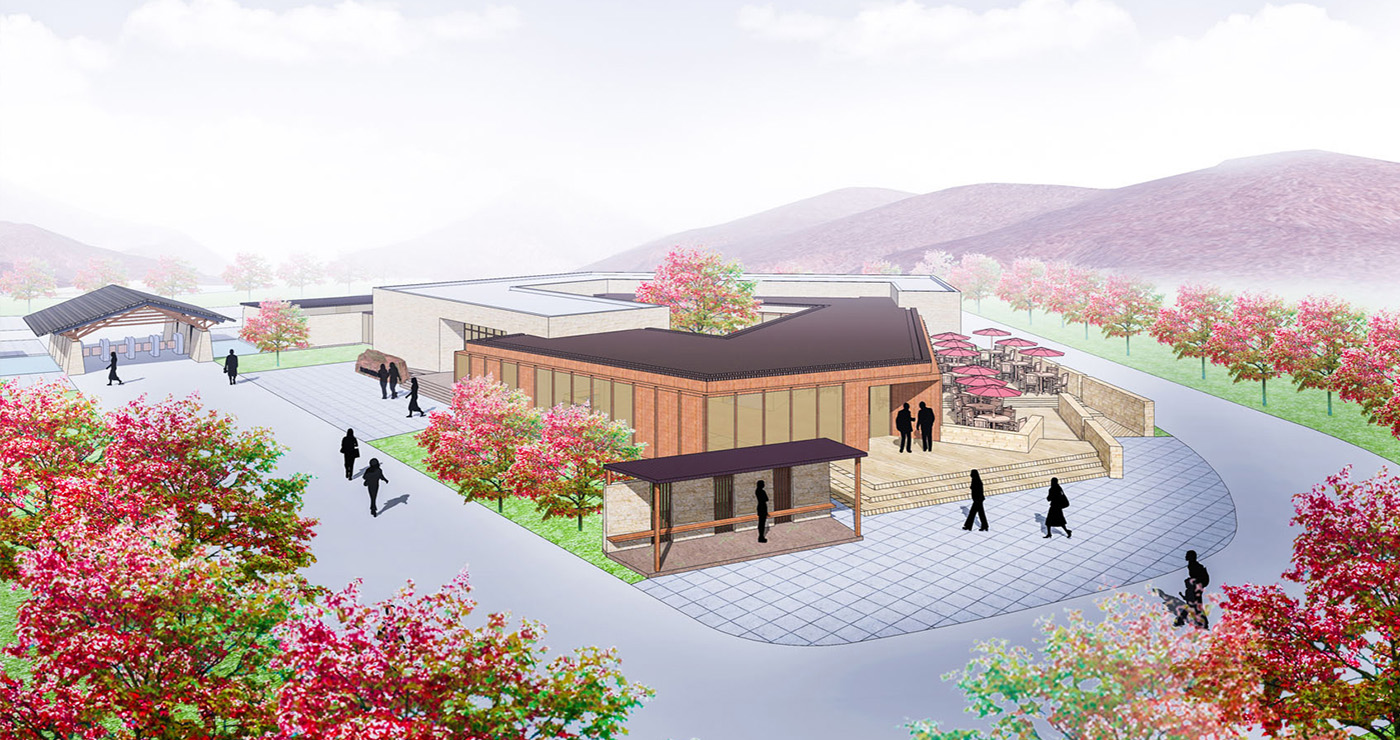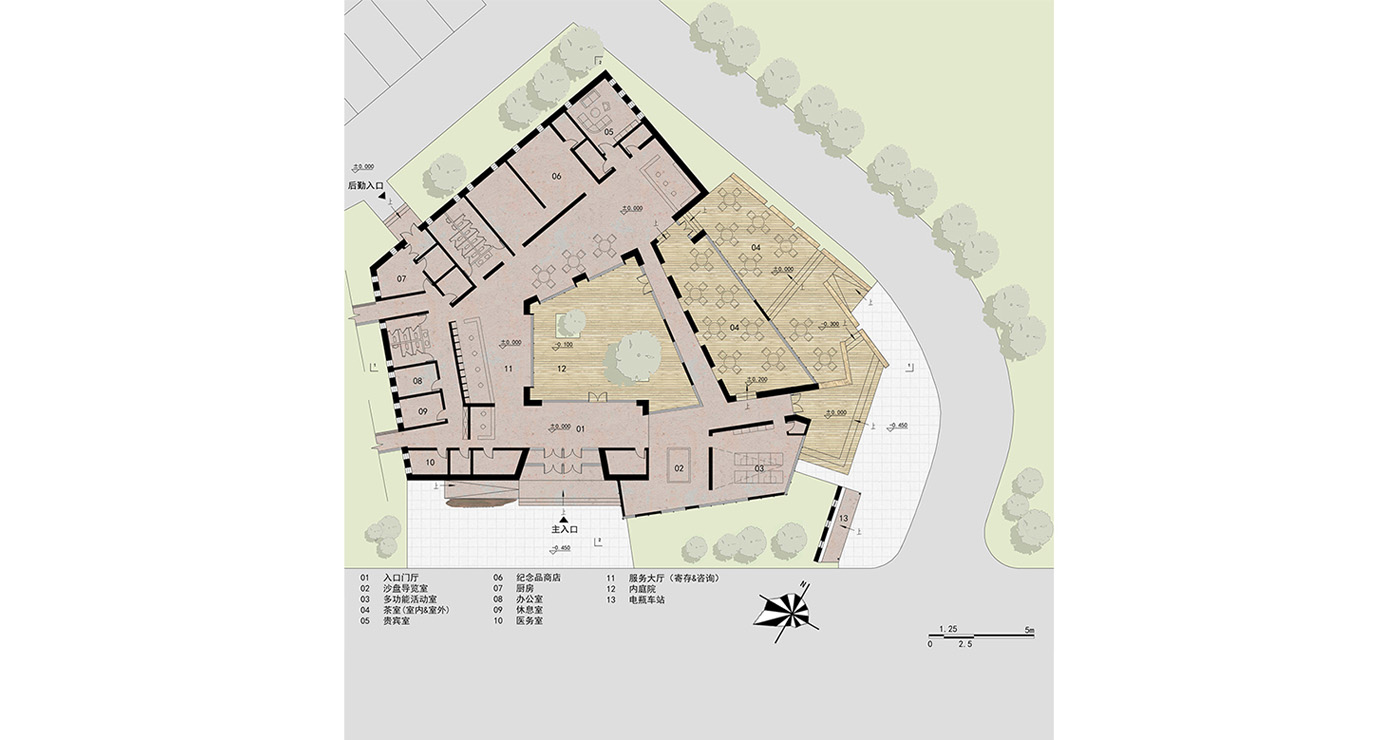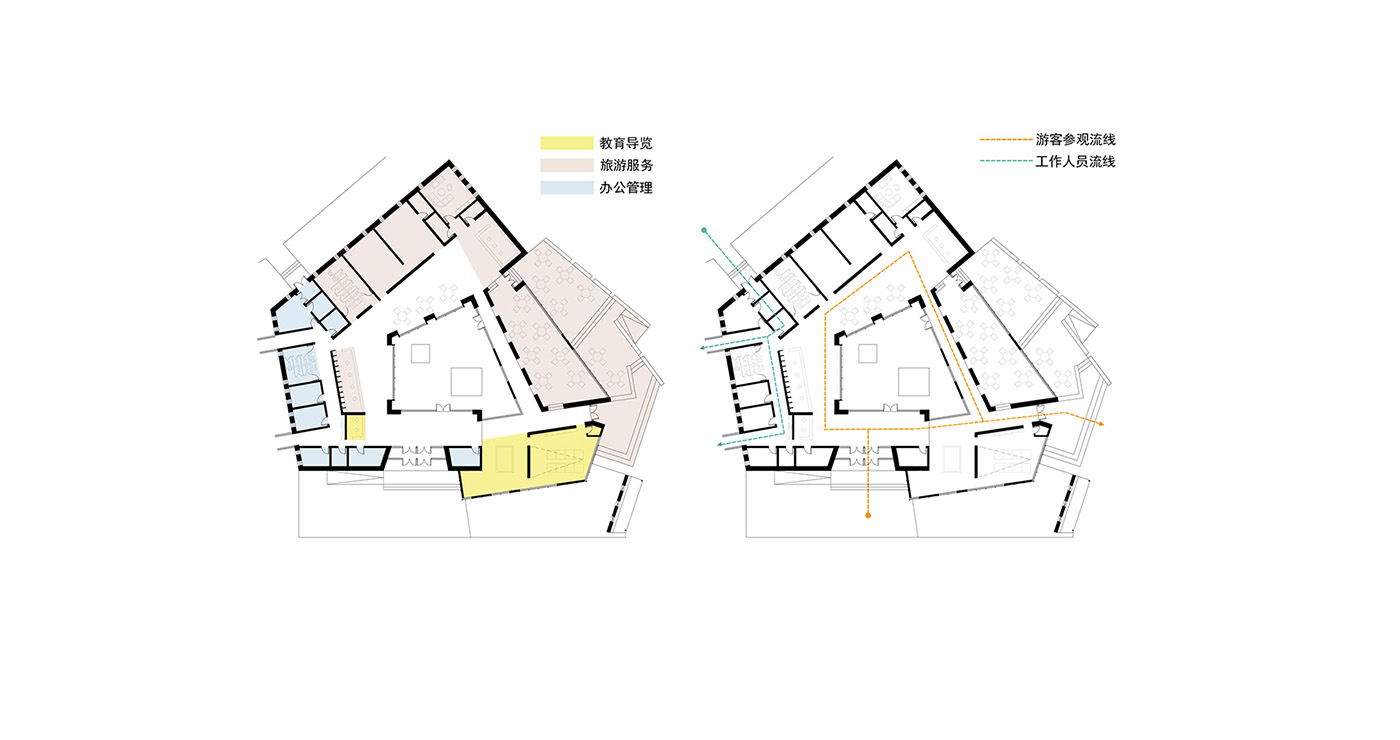Hongshan Forest Park Tourist Center
The project is located in the northeast side of the square at the entrance of Hongshan Heritage Forest Park in Chifeng, Inner Mongolia. It is arranged on the main road in the northeast of the scenic area. The entrance faces the south and backs the Hongshan mountain. It is connected with the ticket office of the gate through the corridor. The northwest is the battery car terminal of the scenic area.
China is the country of the dragon, and the Chinese nation is the descendant of the dragon. The jade dragon unearthed from the Hongshan cultural site in Chifeng is also known as the "first dragon of China". The tourist service center abstracts the image of jade dragons, which symbolize the imagination and creativity of the ancestors of Hongshan mountain, and the two Yulong snap into each other to form the plan intention.
The building function is divided into three parts: education guide, tourism service and office management. Service rooms include VIP reception, luggage storage, tea break restaurant, tourist memorial, rest area, medical office; guide facilities include information desk, sand table, multimedia projection room, which can provide comprehensive scenic information; management rooms include offices, staff lounges, one reception office and one guard room.
The flow line of tourists develops in a circle around the inner courtyard, providing convenient visit and best visual enjoyment for tourists. The overall design of the building echoes with the environment, and the indoor and outdoor integrate with each other. The coffee shop and VIP reception room are arranged in the east side for the best viewing and overlooking the scenery of Hongshan scenic spot.
In terms of the use of materials, the tourist center takes the restored and imagined thatched cottage of the Neolithic age as the prototype, extracts the constructing elements such as wooden frame and rammed earth, and transforms them into a modern architectural vocabulary. The traditional rammed earth material, which has good reversibility, heat preservation, and insulation effect, can blend harmoniously with the base landscape with a long history. The rammed earth and light steel combine to form the occlusion between the body blocks and enclose the inner courtyard, which is conducive to ventilation and lighting.
Type of Project: Service Building
Time: September – November 2014
Location: Chifeng, Inner Mongolia
Construction Area: 720㎡
