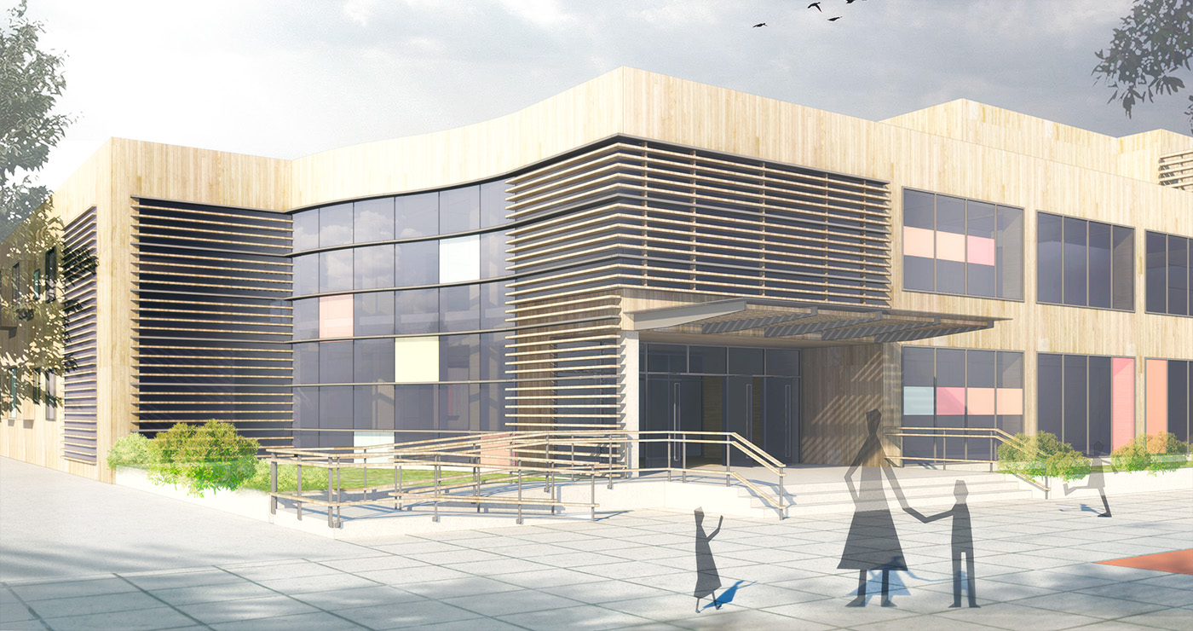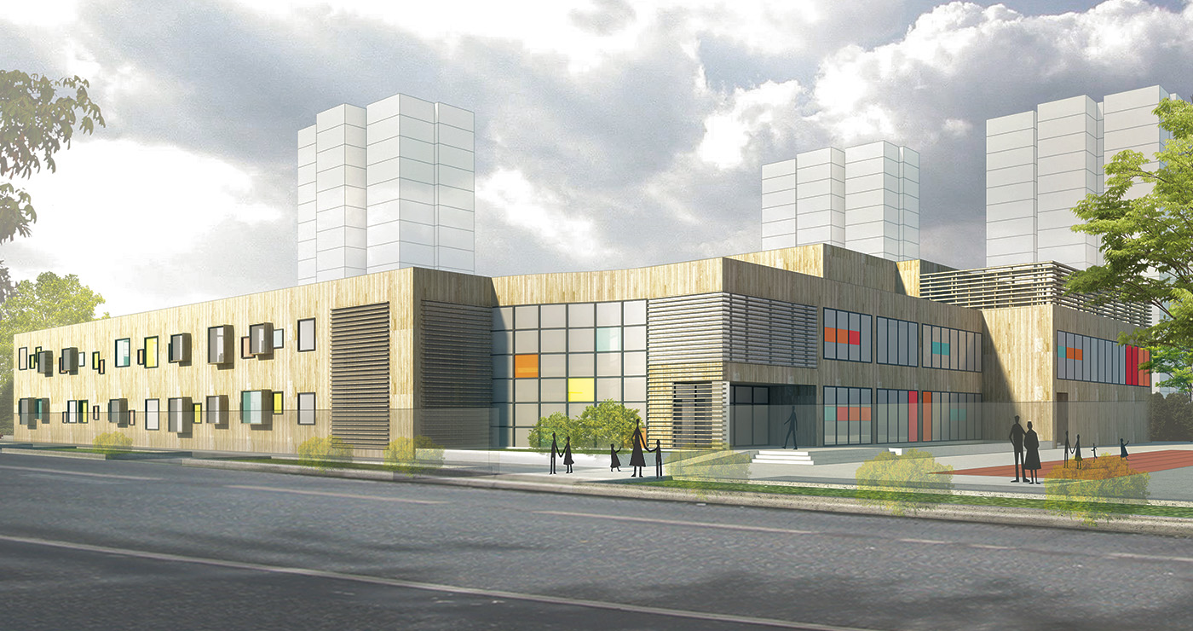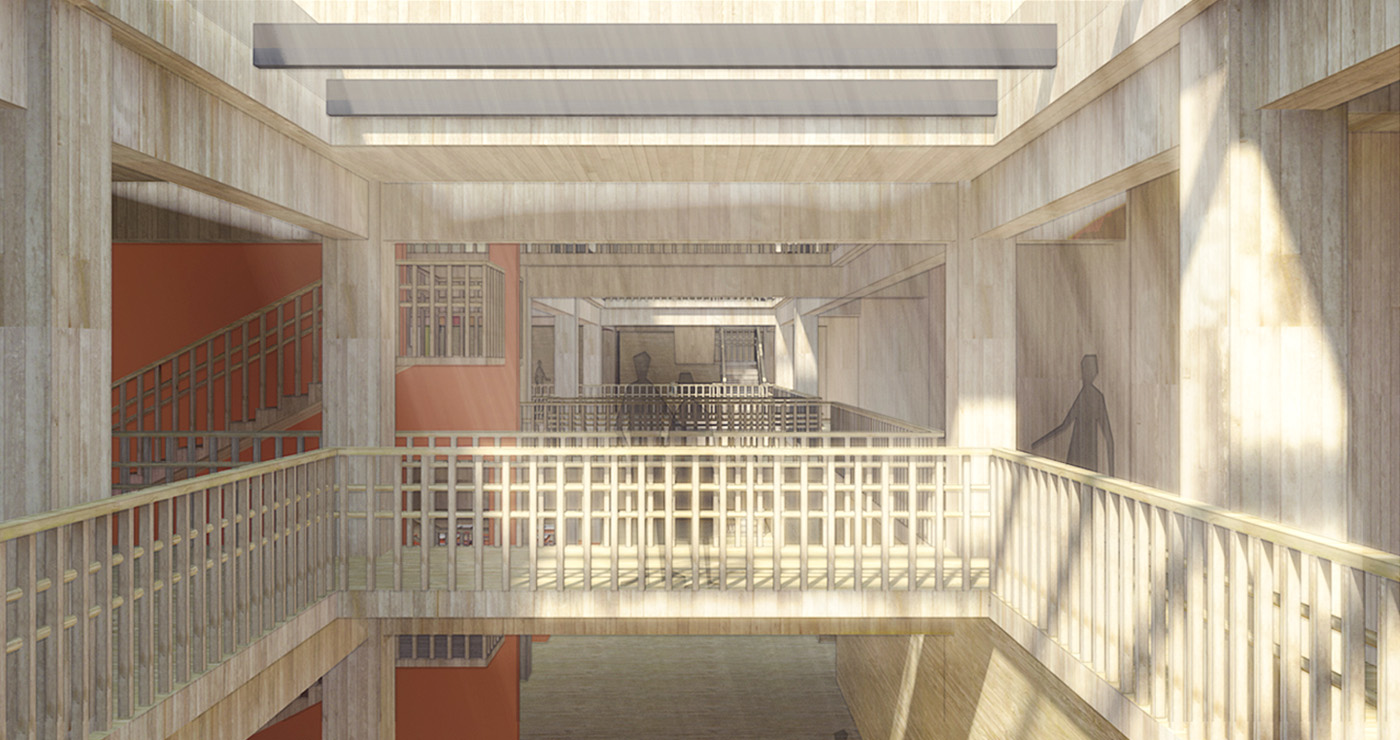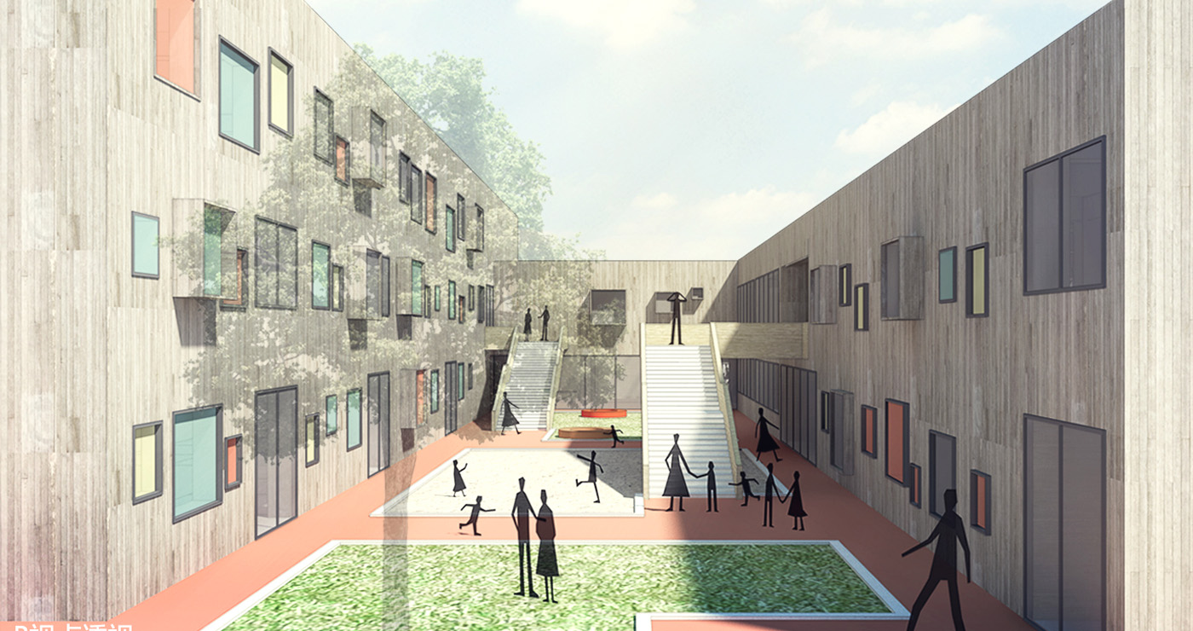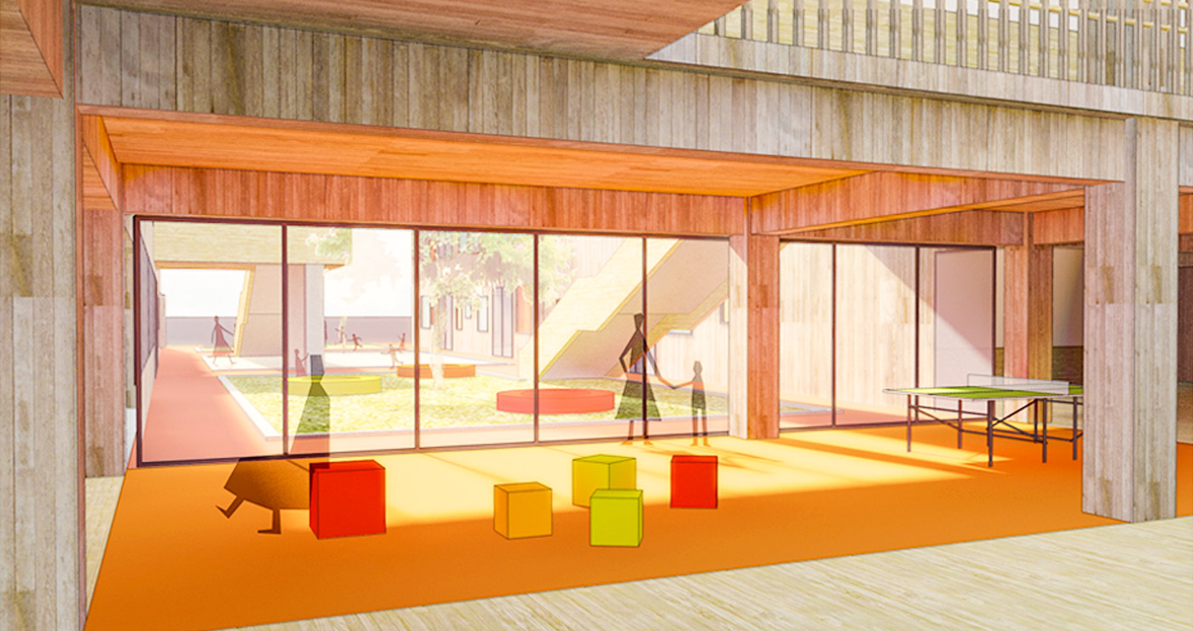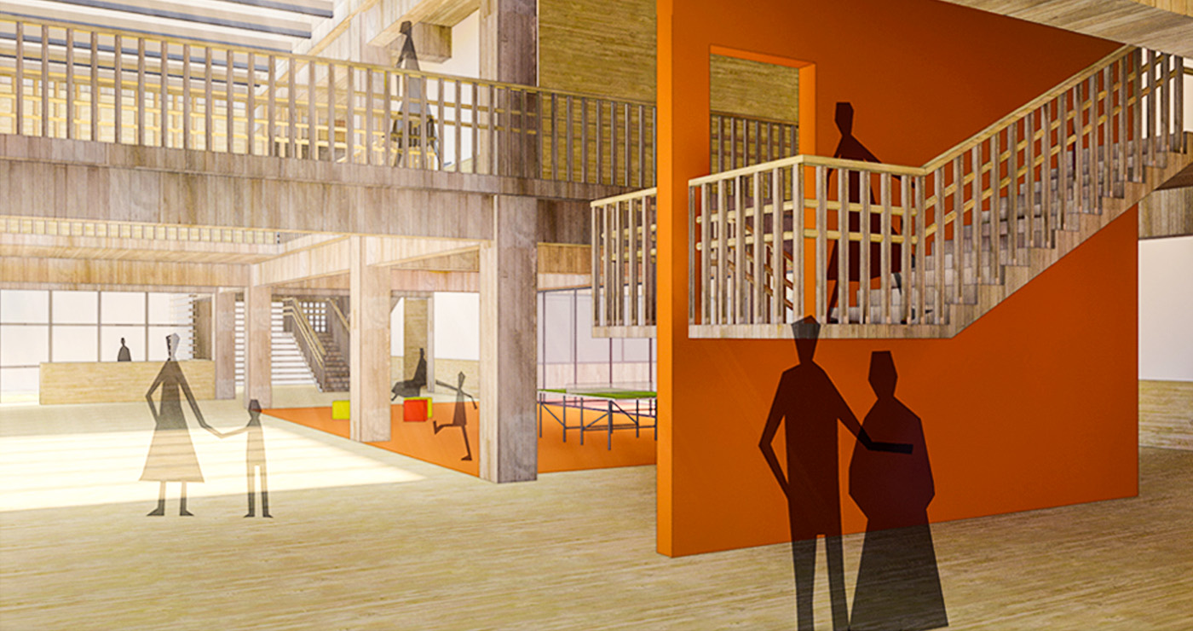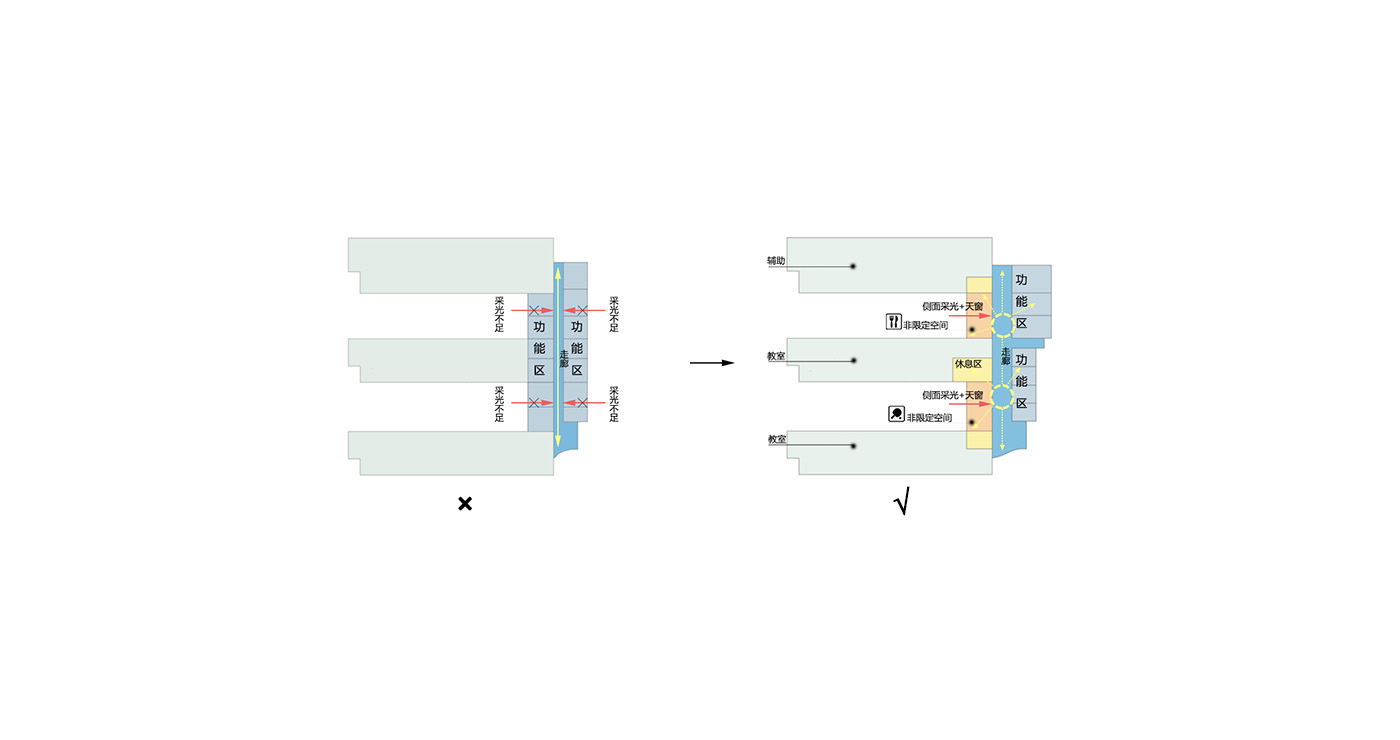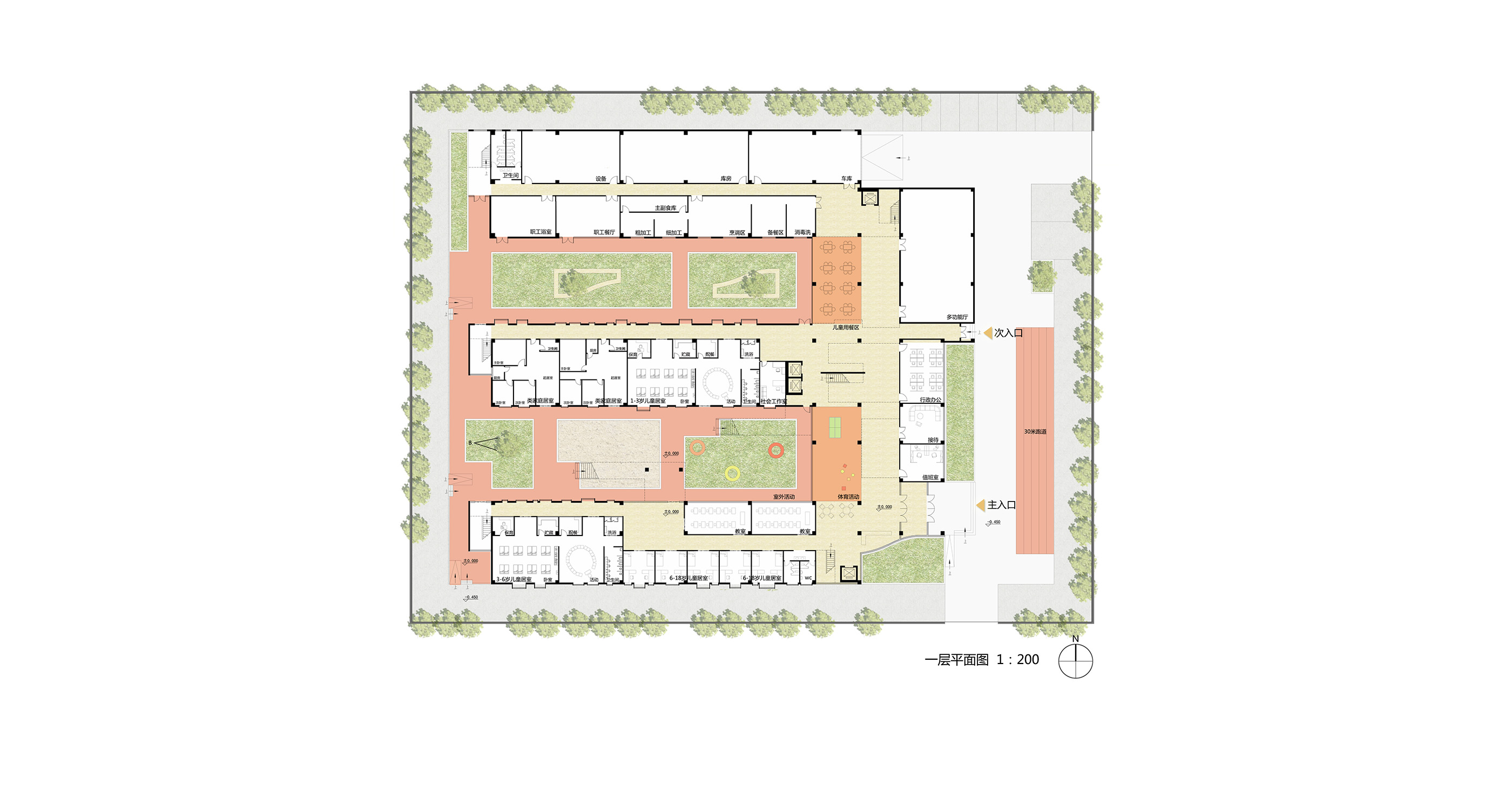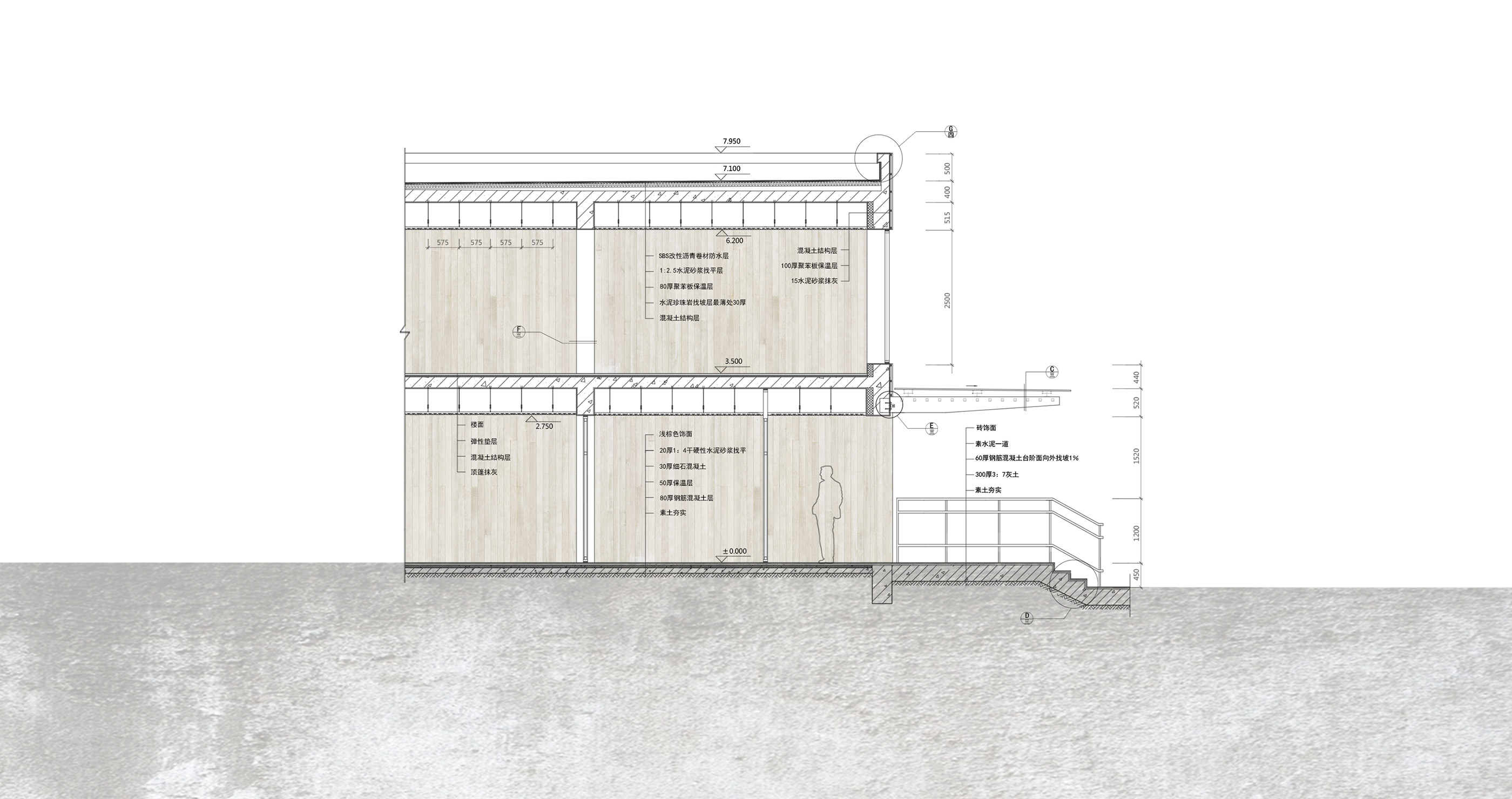Shared Courtyard
Two rows of living rooms enclose the courtyard to ensure the accessibility of the first floor, so that all children can meet and play here, no longer feel alone. There are also directly accessible outdoor stairs on the second floor. Children can share the happiness of the reunion through the windows with good vision and the terrace where they stay if they are physically inconvenient.
Shared Gallery
The corridor space of traditional Kindergarten is often monotonous and tedious, which is not in line with children's psychology. The corridor is closed, the lighting is limited, and there is no space for children's activities in adverse weather. "Shared Alure" can not only improve the environmental quality, but also provide a place for activities in adverse weather by widening the corridor and combining the use of space.
Type of Project: Educational Building
Time: June 2014
Construction Area: 6108㎡
Floor Area Ratio: 0.96
Greening Rate: 0.25
