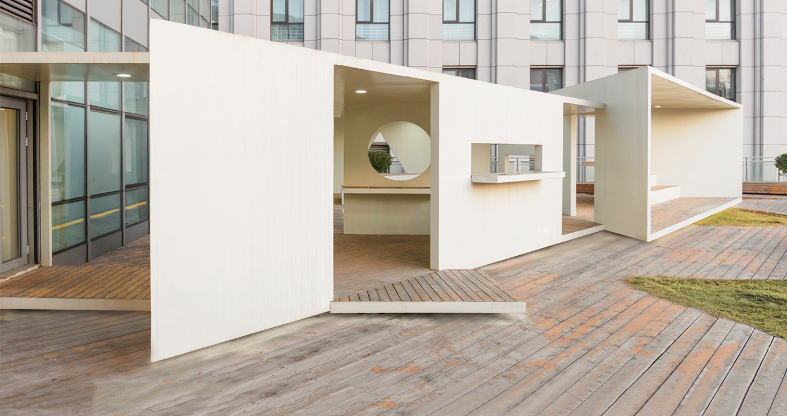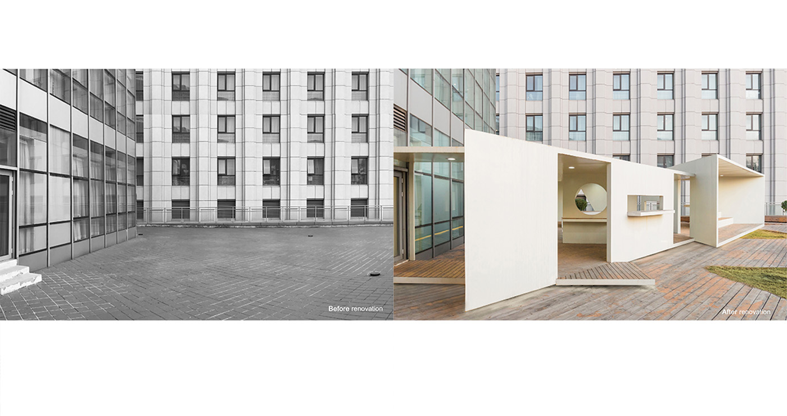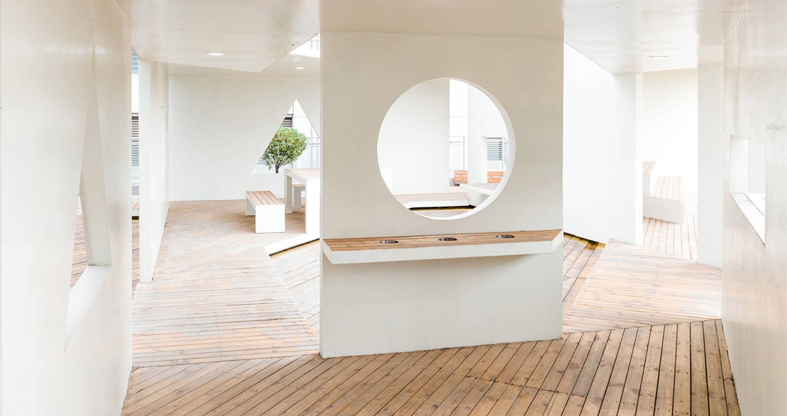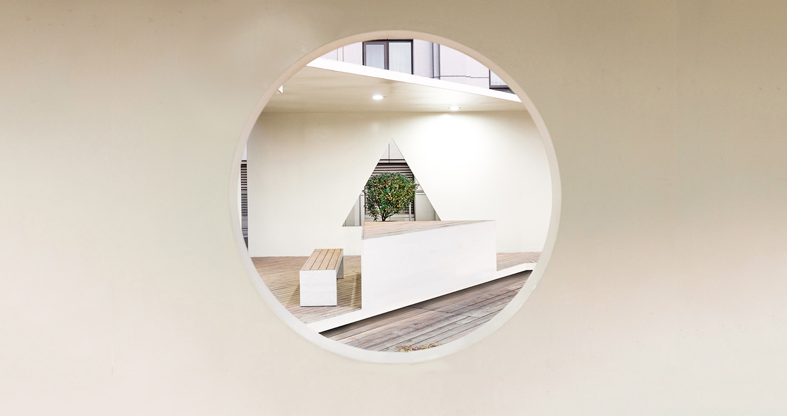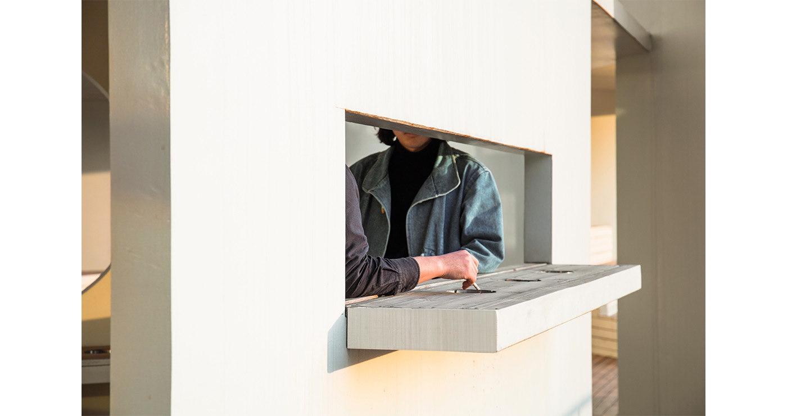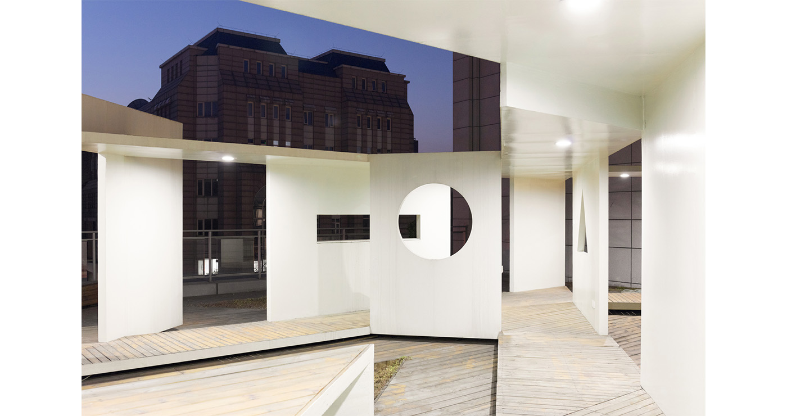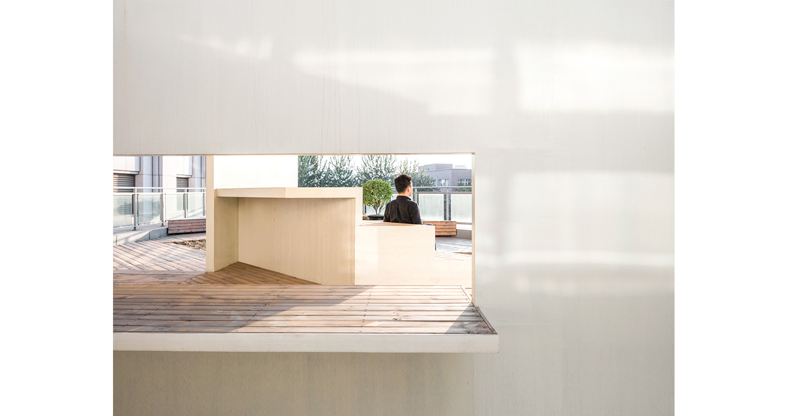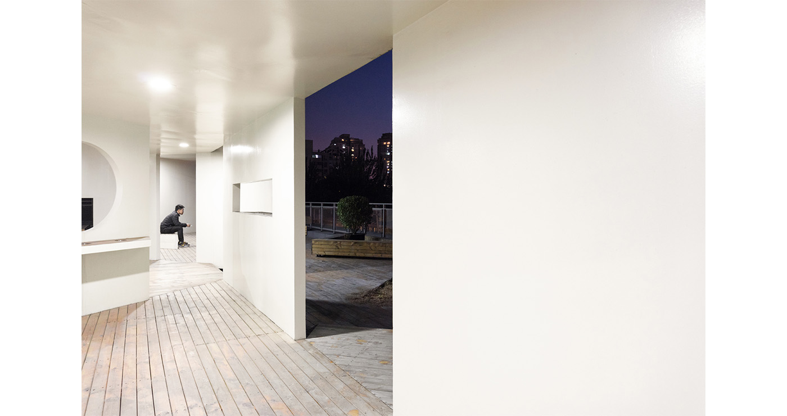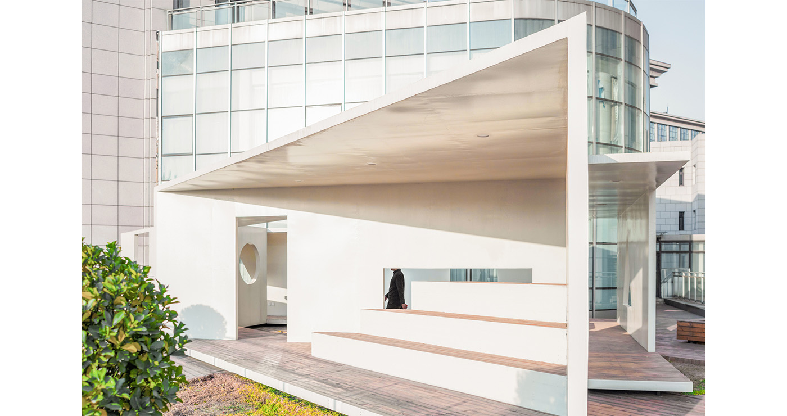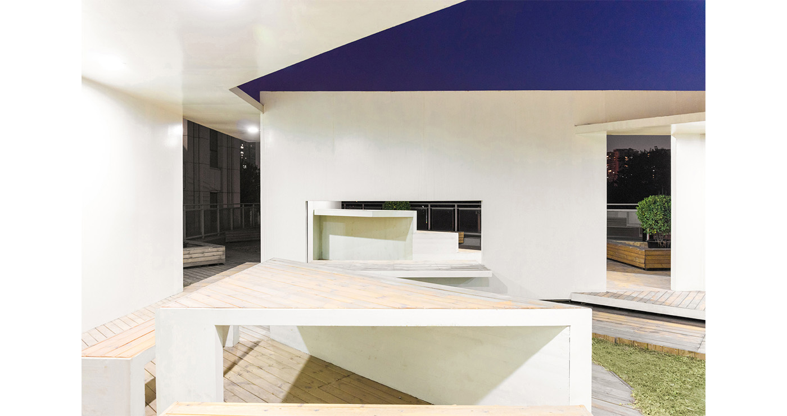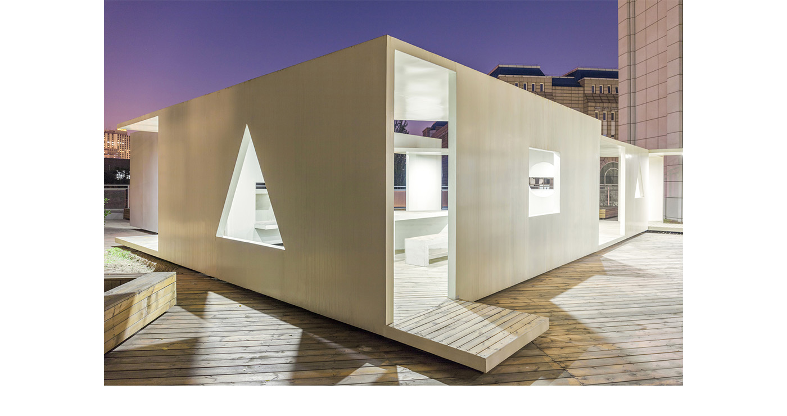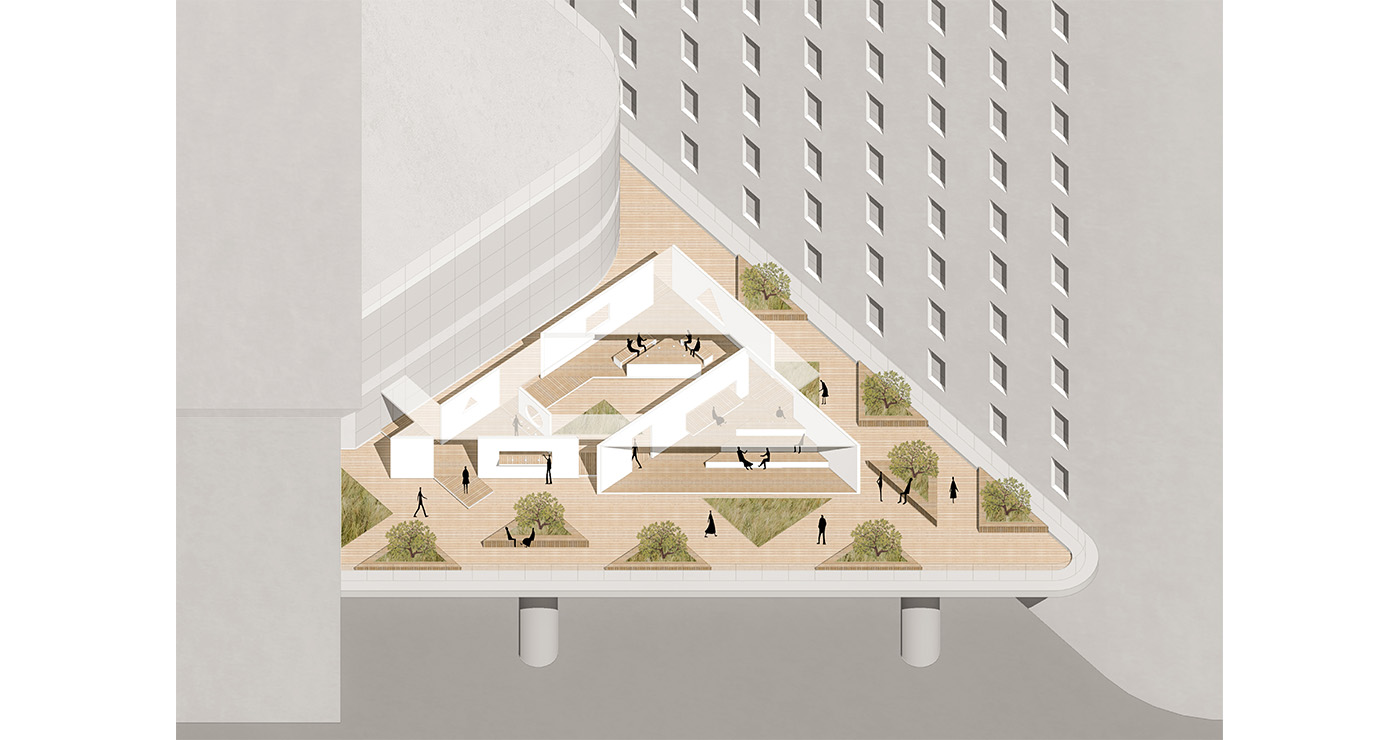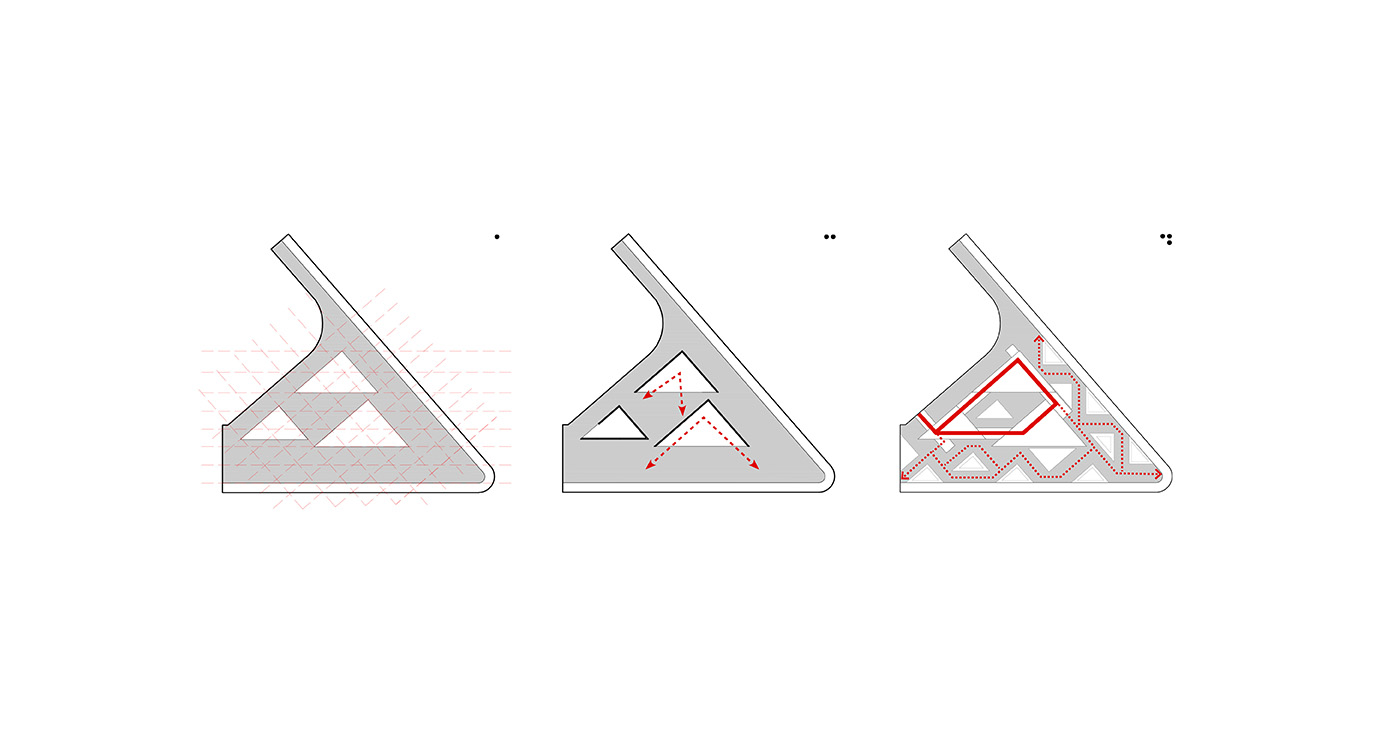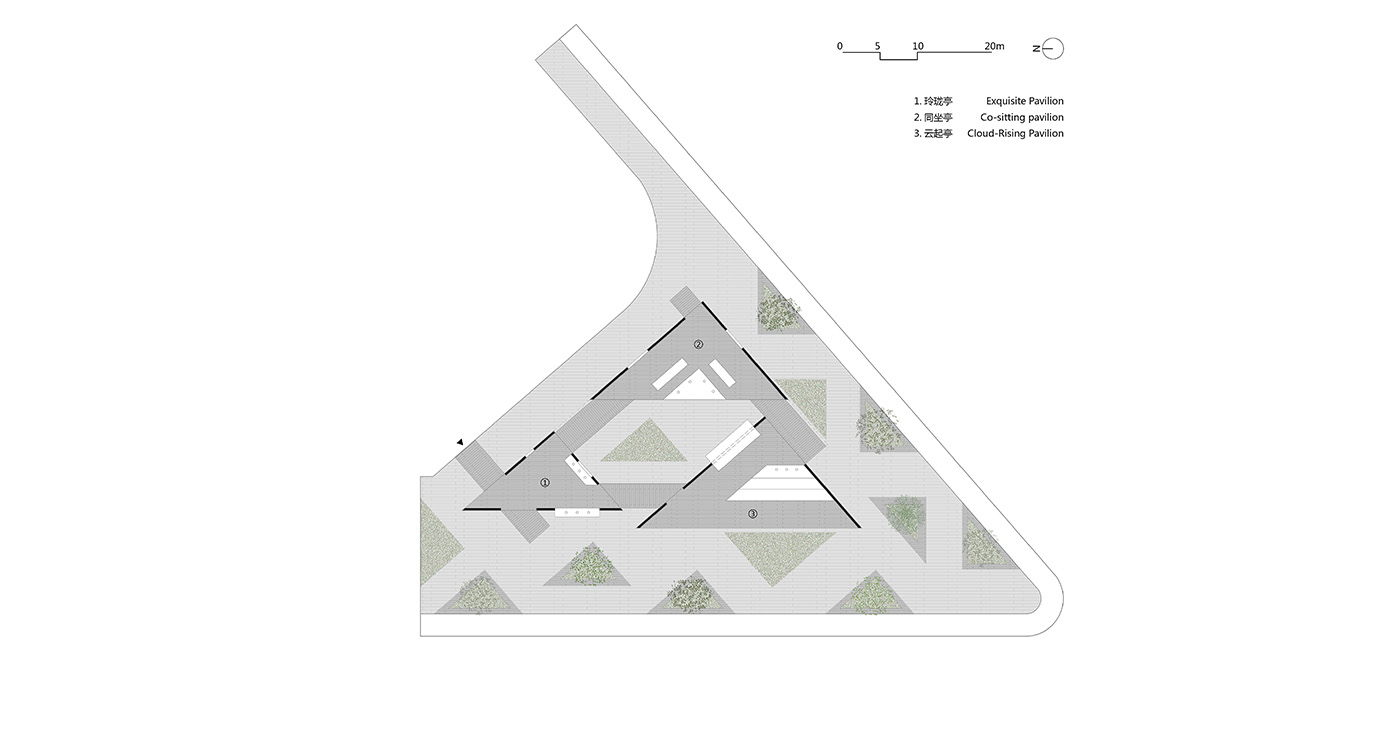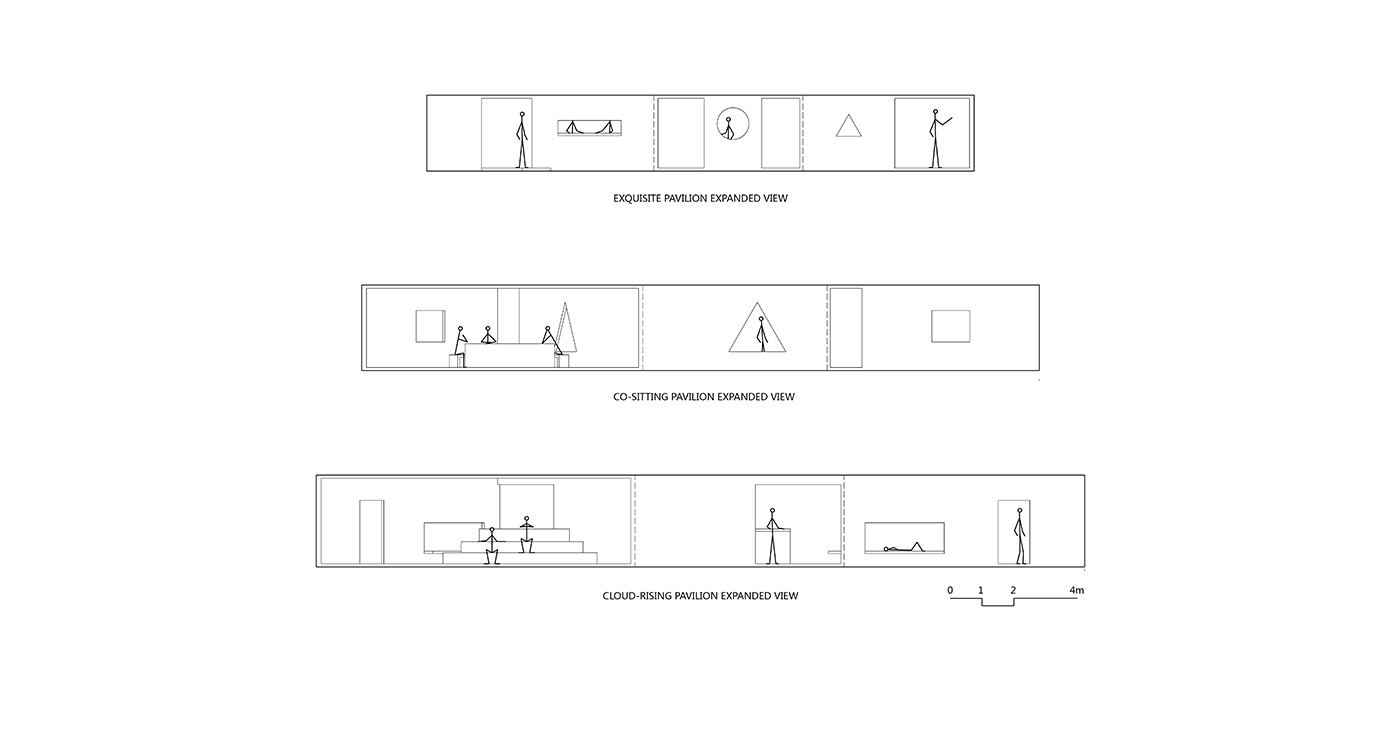Three Pavilions Garden
PrefaceThe site was originally a roofing platform on the entrance canopy of the building, which could be used but was rarely visited until the college decided to renovate in 2018 to provide a place for students and faculty to relax and rest.
Vision
The main challenge of this project is how to meet the requirements of providing leisure and greenery space at a 300 square meter platform. We persuaded the client not to build classical pavilions and proposed an abstract garden approach that could be visited, liveable and enjoyable.
Responding to the Site
The platform has an acute triangular shape and is 8 meters above the ground. In order to provide a better walking experience, we firstly flatten the floor with the anti-corrosion wood. Based on its triangular shape of the site, we scale out three similar triangular pavilions similar to its layout and enclose an inner courtyard. A continuous and complete roaming path is then created. The pavilion is constructed with white steel plate outside a steel structure frame. The design abstractly expresses the intention of the traditional classical garden under the restriction of cost and load.
Three Pavilions Garden
As a small-scale leisure project, the Jichang Garden in Wuxi provides a roaming path starting with a narrow entrance — the stone stream built by yellowstone, then transitions to the open water. The contrast makes the water looks large even though the overall space is small. We hope that the experience of the Three Pavilions Garden is also rich and interesting, which is first restrained and then enhanced. From Exquisite Pavilion to Cloud-rising Pavilion, the scale from small to large, the space from closed to open, the line of sight from being restricted to suddenly clear.
Type of Project: Renovation
Time: June 2018-November 2018
Location: Beijing
Construction Area: 350㎡
